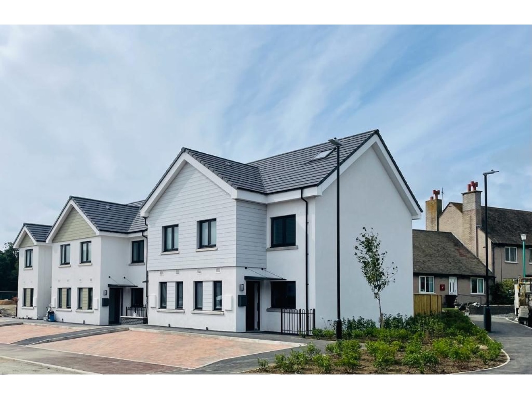
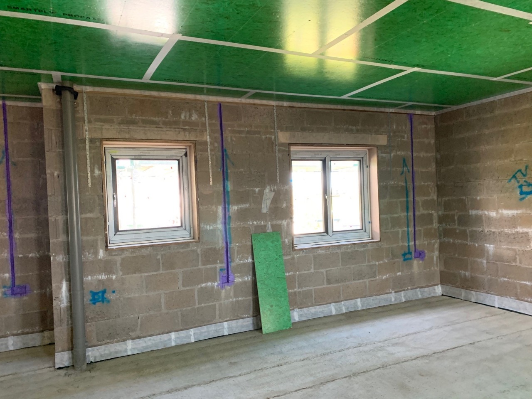
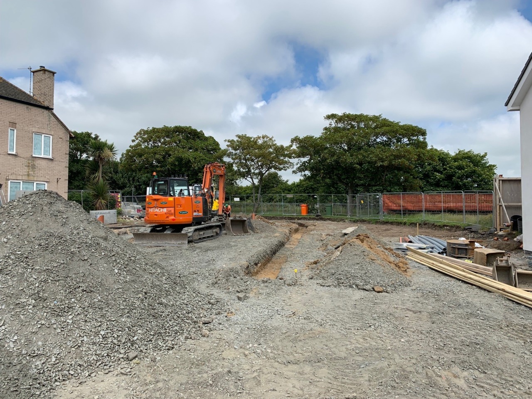
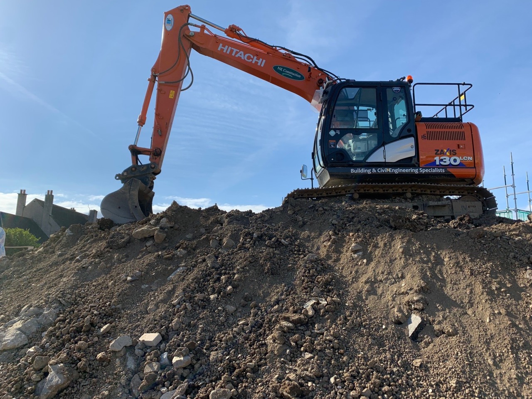
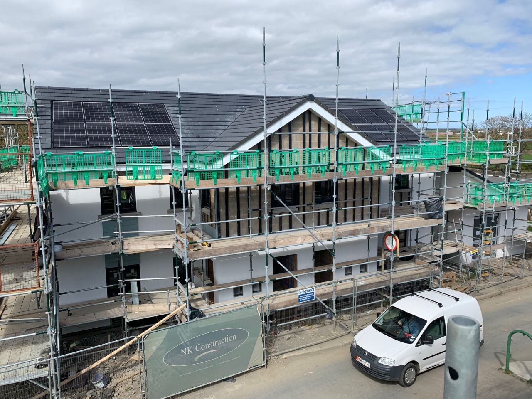
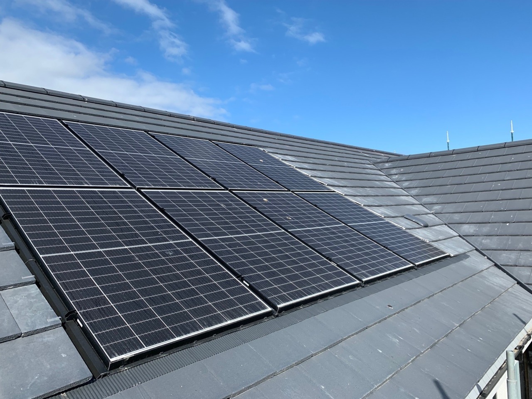
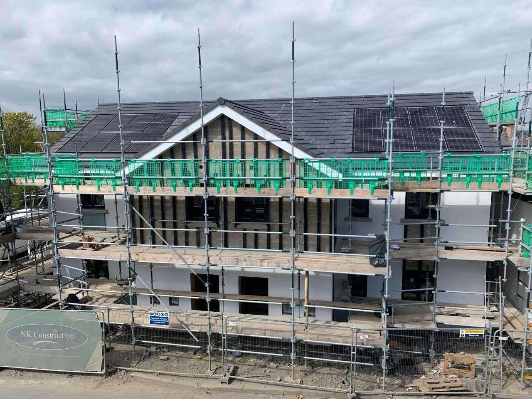
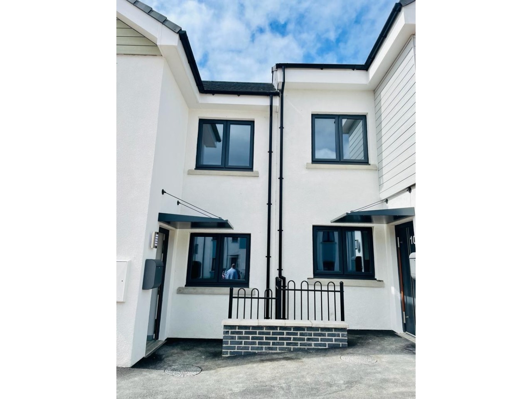
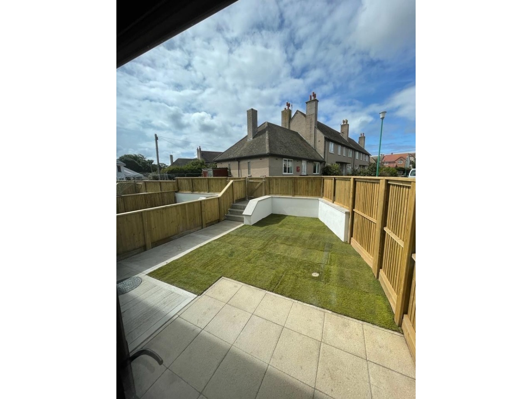

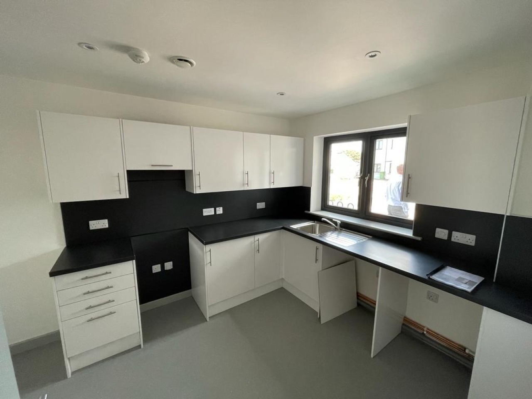
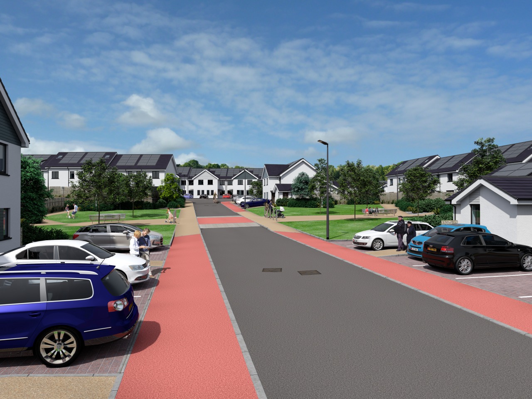
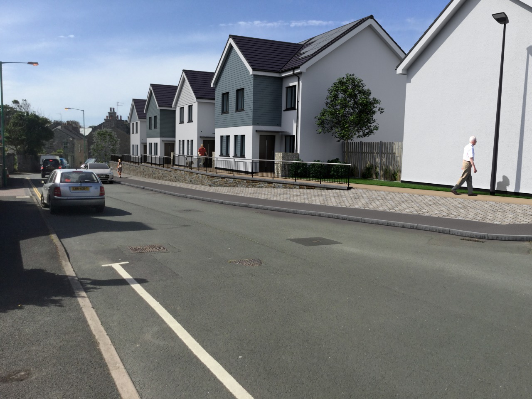
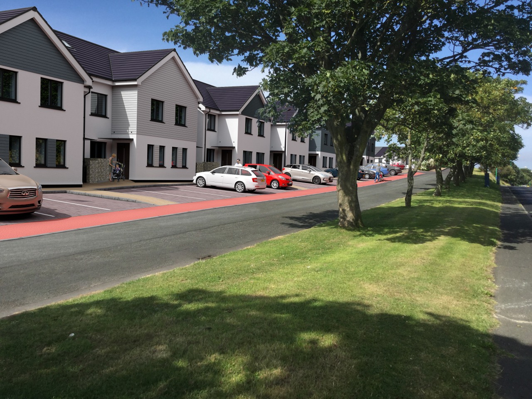
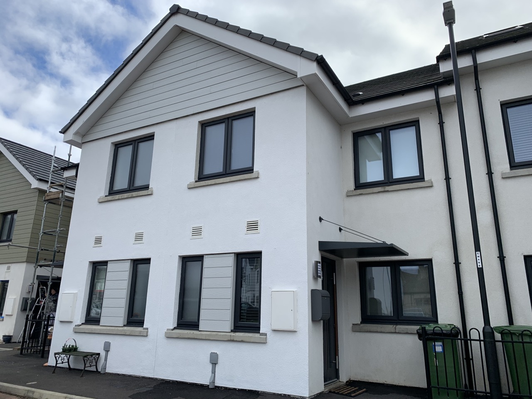
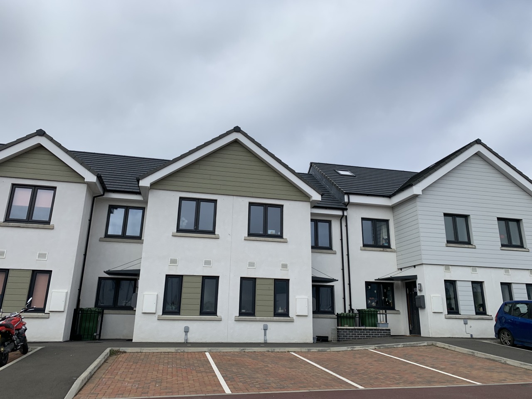
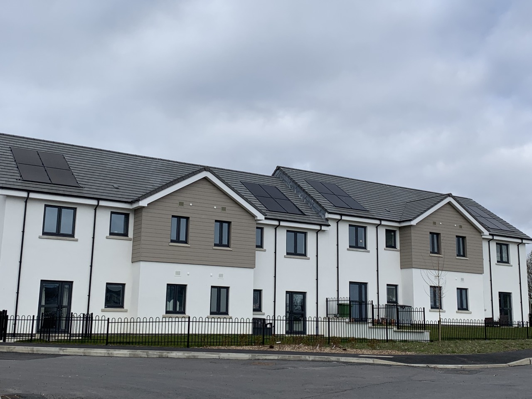
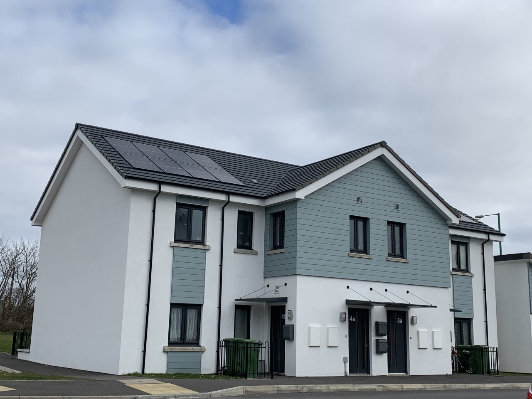
Description of Works:
Of the 133 new units, 101 will be direct replacements for those which have been demolished, and the remaining 32 units will be a mix of first-time-buyer units and homes for sale on the open market. Improved efficiency of the estate’s layout has allowed the architects (Savage + Chadwick Architects) and contractor (NK Construction) to increase the density of the development while adhering to open space requirements.
The entire School Hill estate will be constructed to AECB Standard, which is some way above the current Building Regulations requirements. The heating to the homes will be electric for water and air source heat pumps for the provision of spatial heating. No fossil fuels will be brought onto the site for residential services use.
Each home will be provided with MVHR (Mechanical Ventilation with Heat Recovery) which draws heat from outgoing air and passes it to the air which is coming in: this is opposed to drawing stale air out and replacing it with fresh. Windows will be triple glazed.
Phase 1, comprising 32 units, has already commenced. Phase 1 units will be built using traditional housebuilding materials.
NK Construction Ltd
Unit 5 Spring Valley Industrial Estate
Cooil Road
Douglas
Isle Of Man
IM2 2QT




